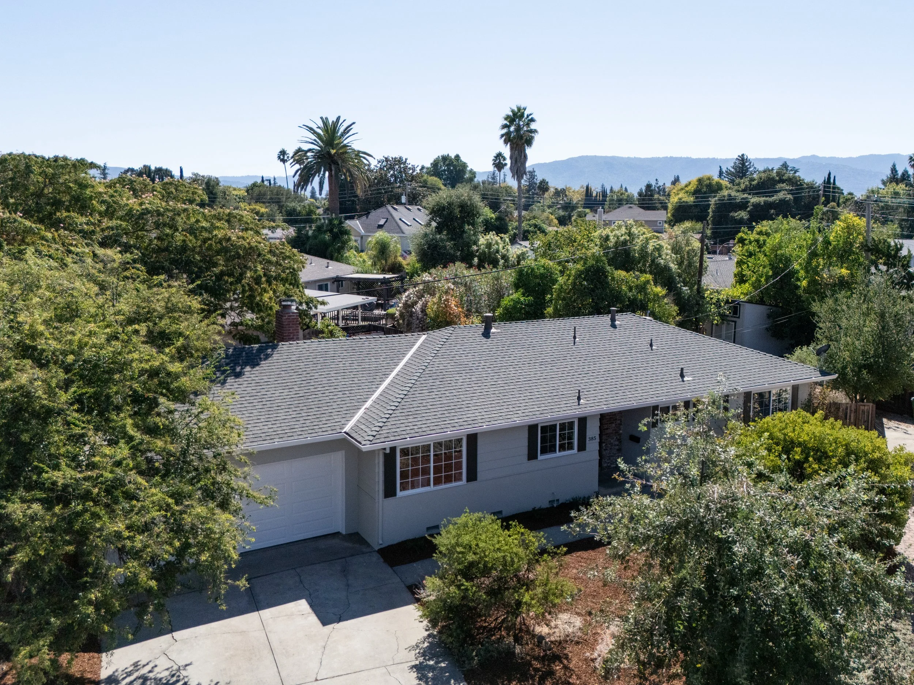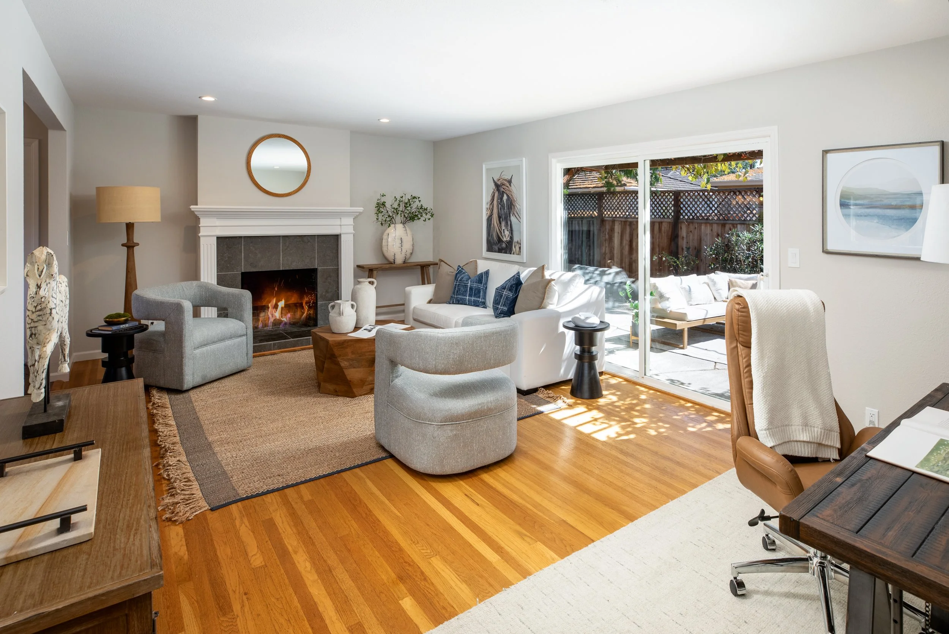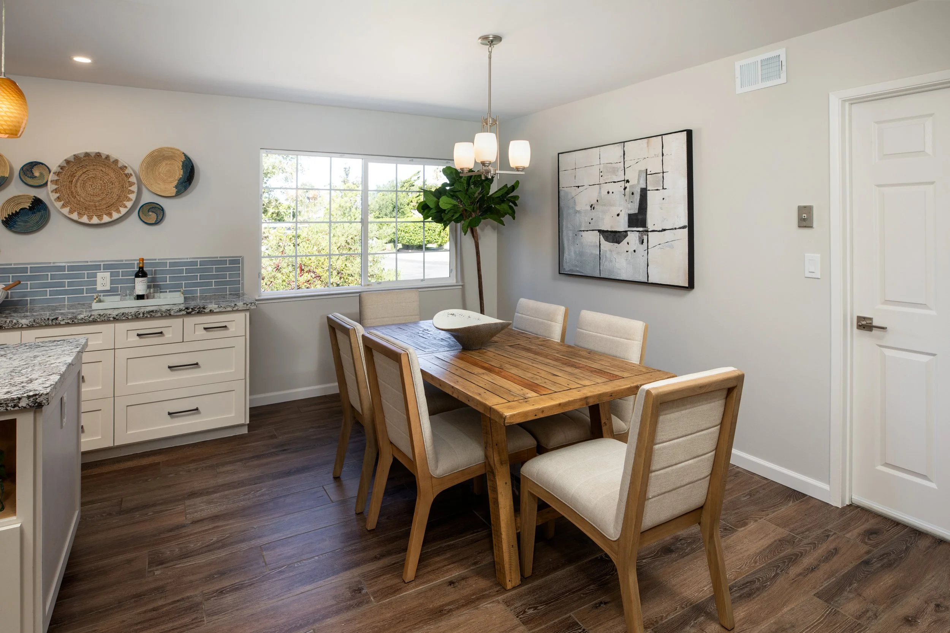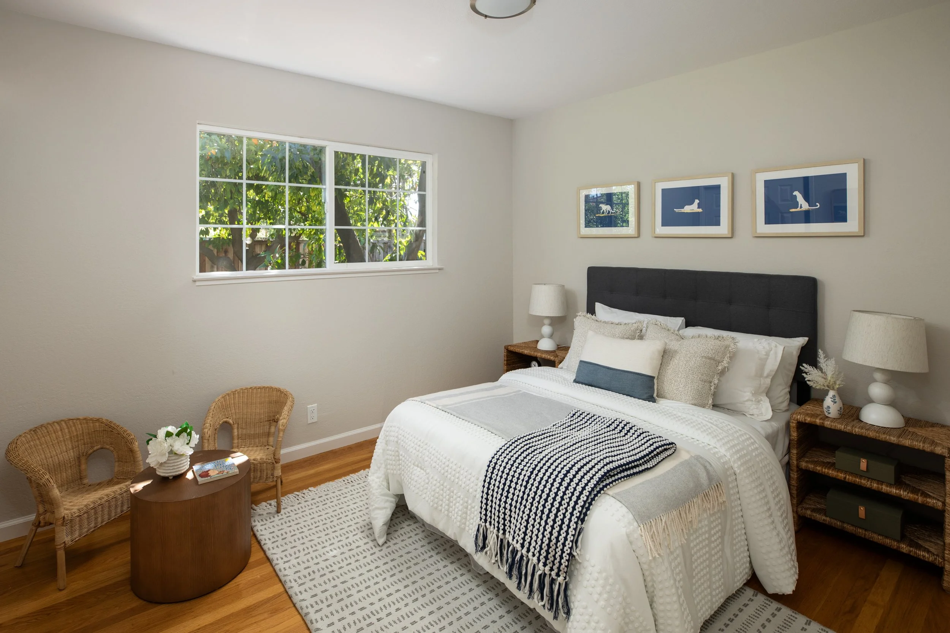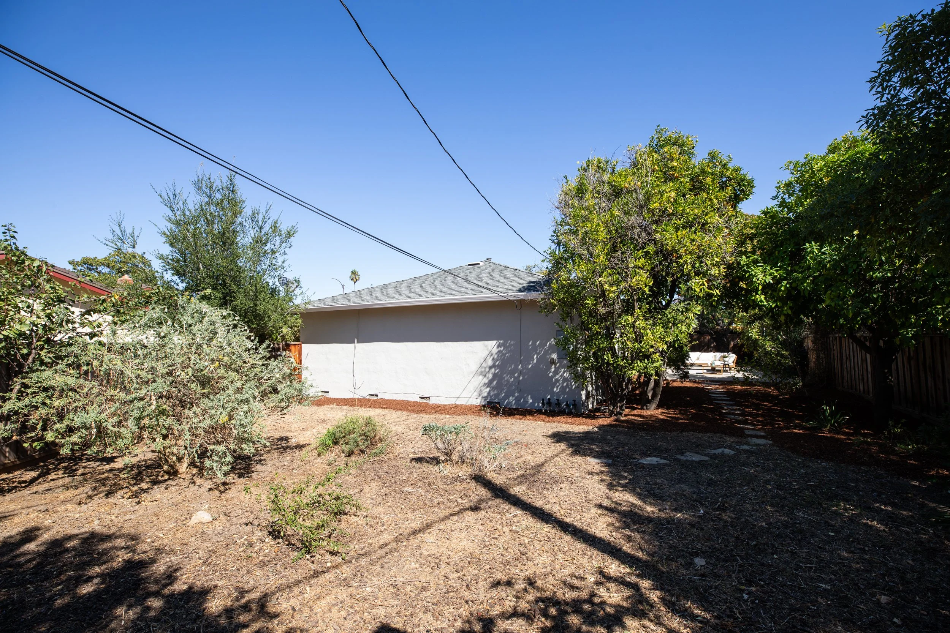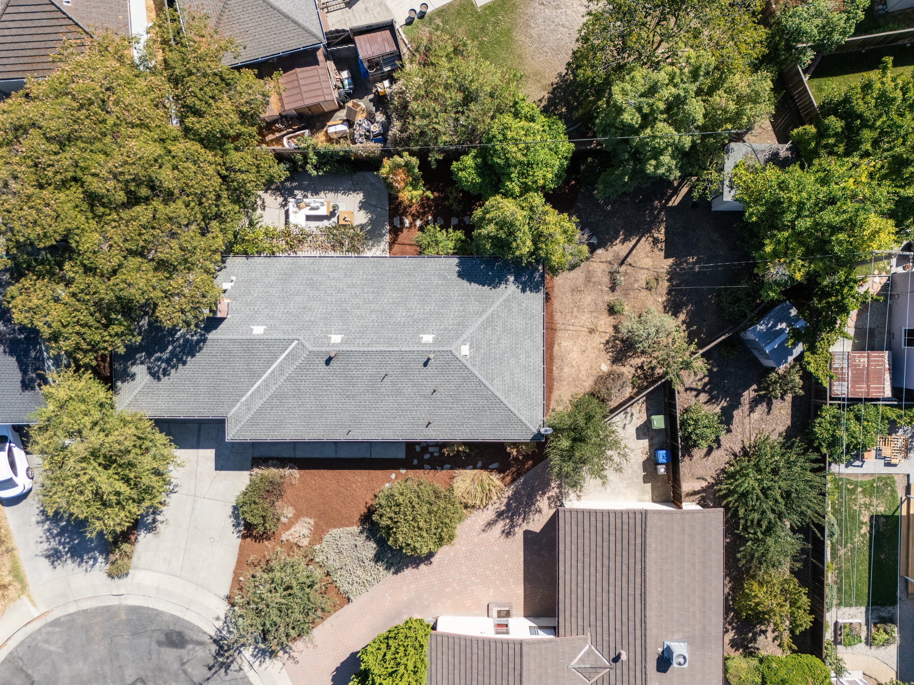WELCOME
HOME
Offered at $1,789,000
385 Lawndale Avenue, Campbell
A peaceful 3BR/2BA single-story home, situated on a quiet cul-de-sac, with oak floors, updated kitchen and baths and a host of thoughtfully selected plants and trees in the front and back yards.
-
Concrete walk between a variety of native plants leads to the front door featuring divided lights in the upper half
Entryway has a coat closet and oak hardwood flooring, which extends into the living room, hallway and all bedrooms
Living room boasts a grand fireplace with handsome painted wood trim and mantel, dimmable, directional can lights, and wide sliders to the back patio
Open kitchen/dining room features wood-grain tile plank flooring, granite slab countertops, and French blue subway tile backsplash
Shaker style cabinetry with feel-good metal pulls and soft-close drawers
Center island with storage and microwave shelf
Stainless steel sink with disposal beneath a window overlooking the front yard
Stainless-steel appliances:
Jenn-Air 4-burner gas cooktop
Bosch oven with side-hinge door
Bosch dishwasher
Art glass pendants over island, dimmable can lights, and brushed nickel chandelier in dining area
Hallway has a linen/storage cabinet
Hall bath includes oversized limestone tile flooring, large pedestal sink, storage cabinets, and combination tub/ shower with stone tile surround and colorful glass accent stripe
Two good-sized bedrooms have windows overlooking the backyard and new ceiling lights
Primary bedroom has a north-facing window, larger closet, and center ceiling light
En suite bath includes wood-grain tile plank flooring, natural wood vanity with granite slab countertop, rectangular sink, bevel-edged, mirrored medicine cabinet with mirrored interior, 3-lamp brushed nickel & frosted glass vanity fixture, oversized shower with stone tile surround, colorful glass accent stripe, mini tile floor, shampoo niche, fixed rain head plus adjustable/hand-held wand, and frameless glass enclosure
Additional features:
Painted baseboards
Deep window sills
Stucco and ship-lap exterior with accent shutters
Composition shingle roof
Fresh paint—inside and out
Upgraded 250AMP electrical panel
Two-car garage has an automatic roll-up door, utility area, and electric car charger
Huge backyard with southern exposure provides outdoor enjoyment; concrete patio, lattice-topped fencing, grape trellis, slate steppingstones, irrigation system, and large multiple purpose shed with windows above the double door
Wide variety of mature trees, including mimosa, pomegranate, lemon, apricot and grapefruit
Also rose, snowberry, star jasmine, and iris (a complete list of trees and plants is available)
Built in 1962, with just under 1,300 square feet on an approximately 7,200 square-foot lot
Rosemary Elementary, Monroe or Rolling Hills Middle, Westmont High School
-
California Native Plants:
Berberis
Arctostaphylos Densiflora “Sentinel”
Epilobium Fucsia “U.C Hybrid”
Allium Unifolium
Arctostaphylos Manzanita Dr. Hurd
Solidago Californica
Ithuriel’s Spear
Eriogonum
Lessingia Filaginifolia “Silver Carpet”
Ribes Sanguineum
Salvia Bees Bliss
California Fescue
Penstemon Heterophyllus “Margarita BOP”
Carpenteria Californica
Helianthus
Scrophularia Californica
Frangula Californica “Coffeeberry”
Iris
Heucheras
Cleomella Arborea “Bladderpod”
Epilobium Canum “Fuchsia”
Lupinus Sercatus
Woolly Blue Curls (Hybrid)
Trees and Plants:
Snowberry
Volunteer Avocado
Star Jasmine
Rose Bush
Pear Tree
Grapefruit Tree
Apricot Tree
Lemon Tree
Located just minutes from Downtown Campbell, The Pruneyard & the Campbell Community Center, this home offers the perfect blend of tranquility and convenience.

